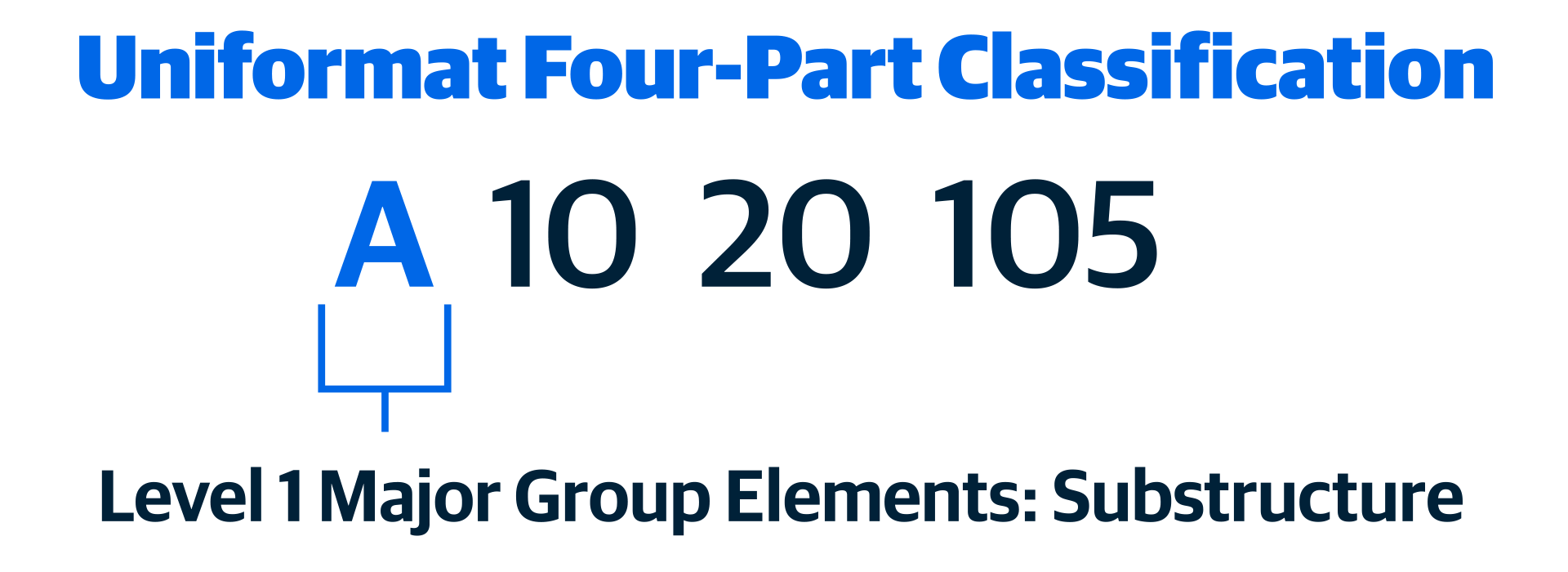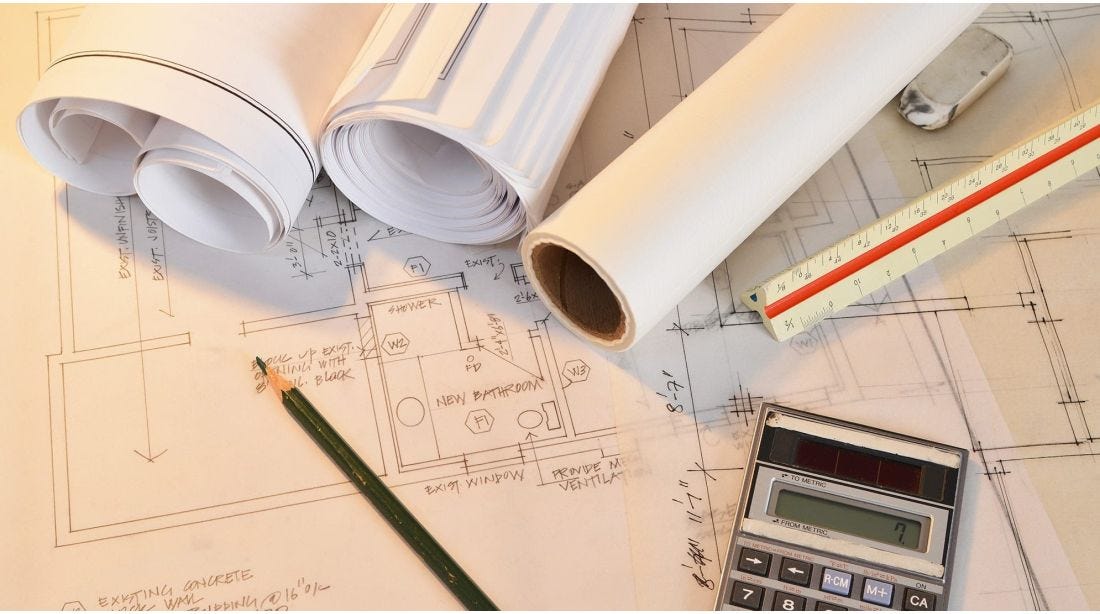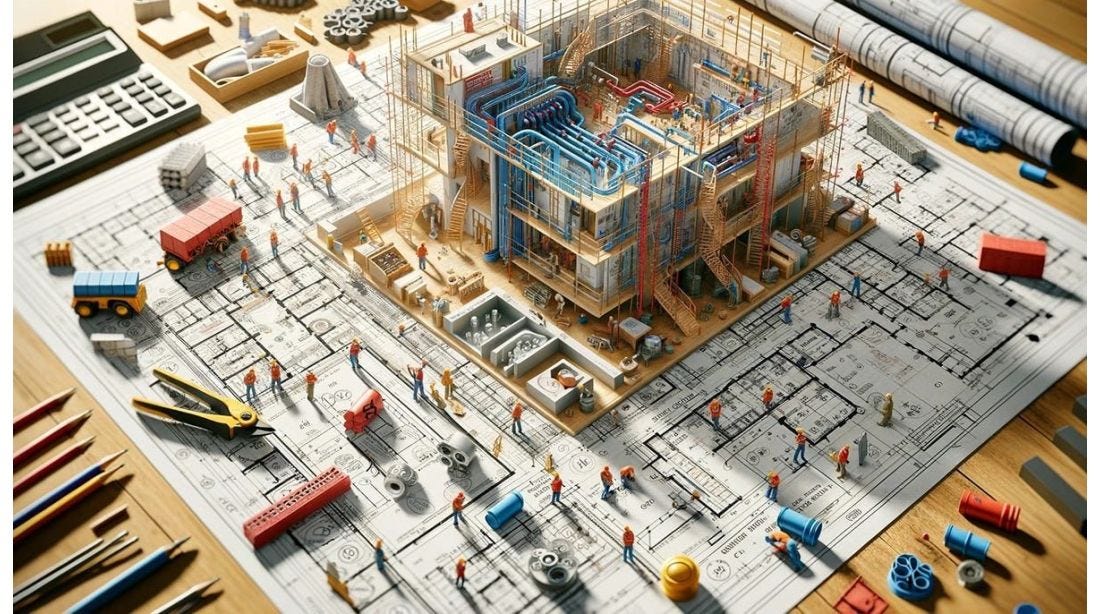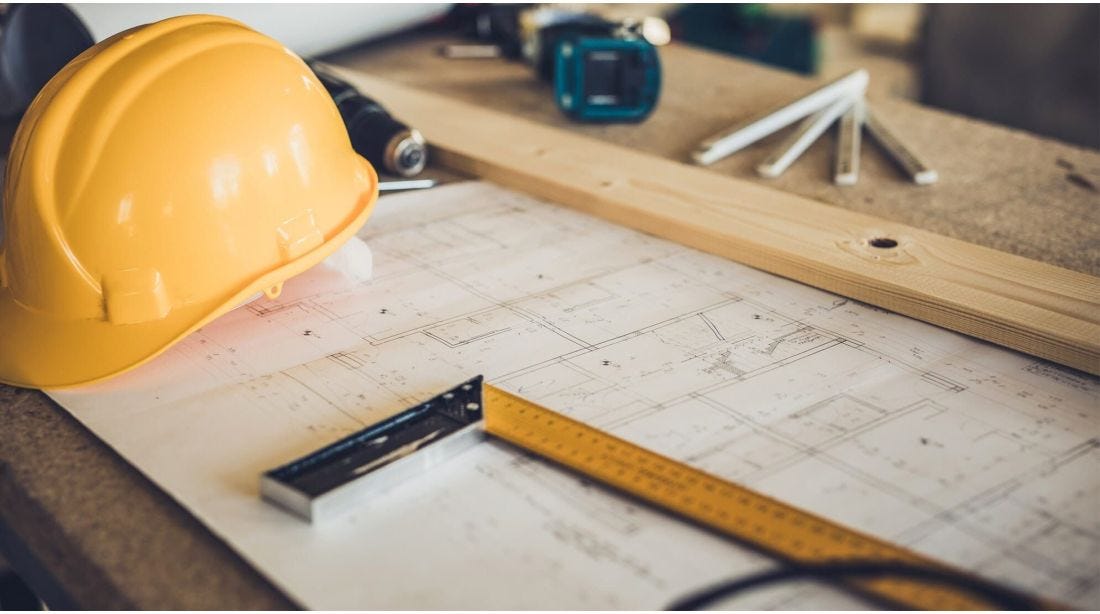Uniformat II: An In-Depth Guide
In the dynamic world of construction and design, precise cost estimation and effective project management are pivotal to the success of any project. Uniformat II emerges as a cornerstone in this domain, offering a standardized classification system that streamlines the planning, design and construction process. Understanding and leveraging Uniformat II can result in more accurate cost estimates, enhanced project control and ultimately, the successful execution of construction projects.
What is Uniformat II?
Uniformat II is a standardized classification framework developed by the American Society for Testing and Materials (ASTM), specifically under the designation E1557. It provides a methodical approach for categorizing building specifications, cost estimates and other construction information into a structured, hierarchical format. This system is primarily used in the building industry to facilitate cost management throughout the life cycle of a building project.
The purpose of Uniformat II is multifold. It allows architects, contractors and cost estimators to communicate using a common language, which reduces the likelihood of misunderstandings and errors. It also simplifies the cost analysis process by organizing construction information into systems and assemblies, which are groups of interdependent or related components. This method contrasts with the more traditional MasterFormat, which organizes information based on the work results and materials required.
Uniformat II is particularly effective during the early stages of design, where detailed information may not yet be available. It enables professionals to establish a budget framework and perform cost analysis based on systems and assemblies, ensuring that all aspects of the project are considered and properly accounted for. This early intervention helps in avoiding cost overruns and supports informed decision-making throughout the project's development.
The Structure of Uniformat II
Uniformat II divides building elements into a series of levels, with Level 1 being the most general and Level 4 being the most detailed. Level 1 categories include major group elements like Substructure, Shell, Interiors, Services, Equipment and Furnishings, Special Construction and Demolition and Building Site Work. These categories are further broken down in subsequent levels to provide more detailed classifications.
Let’s look at an example of the structured format to convey this information:


The classification number, A1020105, can be broken down as follows:
A: This is the highest level of the classification and represents the major group. In Uniformat II, A stands for Substructure. The substructure includes the work below the lowest floor construction, which is generally below grade, and serves as the foundation for the building.
A10: This is the Level 2 classification and narrows down the category within the major group. A10 stands for Foundations. Foundations are the part of the substructure that directly receive the load of the building and transfer it to the earth.
A1020: This is the Level 3 classification and further specifies the component of the foundations. A1020 represents Standard Foundations. Standard foundations often include footings, piers, base slabs and other typical foundation constructions not requiring special design.
A1020105: This is the Level 4 classification, which provides even more detail about the component.
A1020105 refers to a specific element of standard foundations, wall foundations in this case. This level of detail allows for very specific cost estimation and tracking for that element of the construction project.
By using these classifications, professionals can estimate costs at varying degrees of detail. For example, a cost estimator may use Level 2 elements during the schematic design phase of a project and expand into Level 3 and Level 4 elements as the project progresses into design development and construction documentation.
Advantages of Using Uniformat II
Uniformat II offers several advantages for construction professionals. The standardized system facilitates effective cost control by providing a consistent method for estimating, tracking and analyzing costs. It also promotes a whole-building approach to cost estimation, encouraging consideration of all building systems and assemblies and their interrelationships.
The classification's hierarchical structure enables cost estimators to easily update and refine estimates as a project evolves, maintaining accuracy and relevance throughout the process. Furthermore, the system's comprehensive nature ensures that no component of the project is overlooked, leading to more thorough and reliable cost assessments.
Implementing Uniformat II in Construction Projects
To fully harness the benefits of Uniformat II, it is essential to understand its implementation in various stages of a construction project. During the pre-design phase, it aids in establishing the project's scope and budget. As the project transitions to design development, the classification system allows for the refinement of cost estimates and helps identify potential cost-saving opportunities.
Throughout construction, Uniformat II supports the tracking of costs and can be used to compare actual expenses against the budget. In the post-construction phase, it assists facility managers in the operation and maintenance of the building by providing a clear and organized method for categorizing building elements.
Future Direction of Uniformat II
The future of construction project management and cost estimation is likely to see even greater integration of systems like Uniformat II as technology continues to evolve. With advancements and the growing trend toward digitization in the construction industry, data standards such as Uniformat II will become increasingly important.
Moreover, as the industry moves towards sustainable design and construction practices, Uniformat II can play a crucial role in life-cycle cost analysis and the management of resources. It provides a structure that can be used to assess the environmental impact of different systems and assemblies, thereby supporting the design of more sustainable buildings.
Uniformat II represents a significant step forward in the standardization of cost estimation and project management in the construction industry. By providing a clear and systematic framework for categorizing building elements, it facilitates better communication, enhances cost control and supports informed decision-making across all stages of a building's life cycle.
The Assemblies data within RSMeans Data Online is structured according to Uniformat II specifications. Leveraging the Uniformat II system allows users to gain all the benefits described.
Explore what’s possible with RSMeans Data Online. Take an interactive product tour to see how it works.





